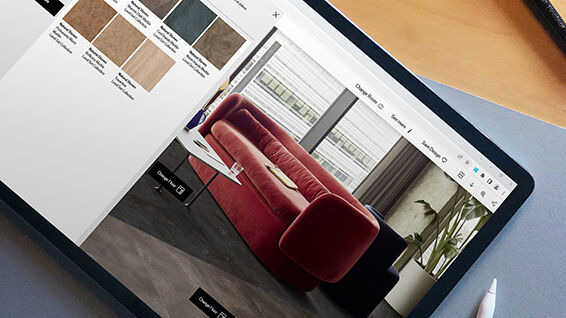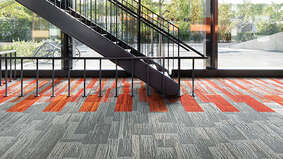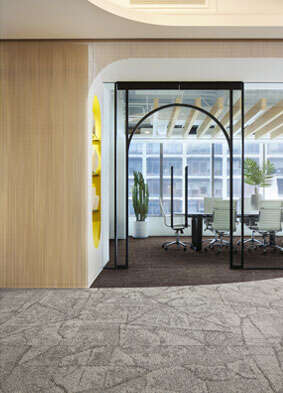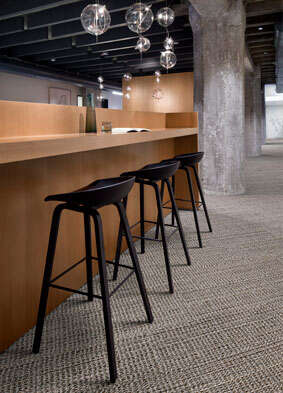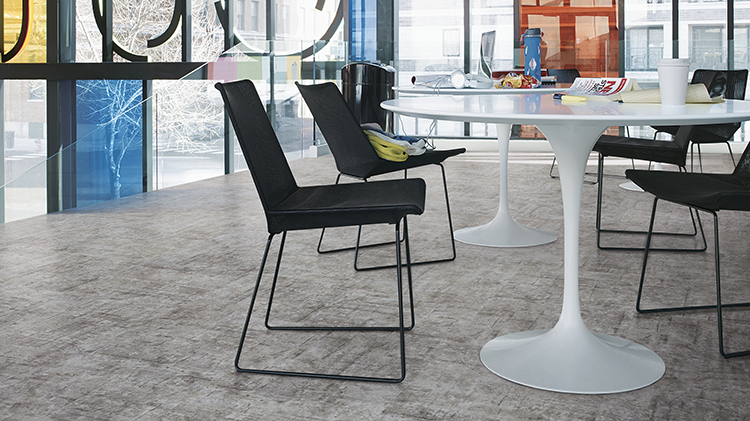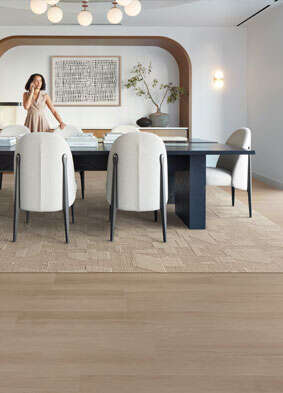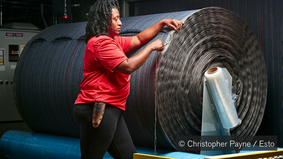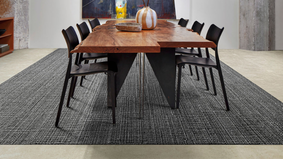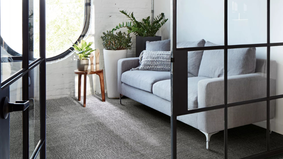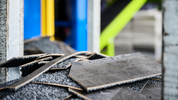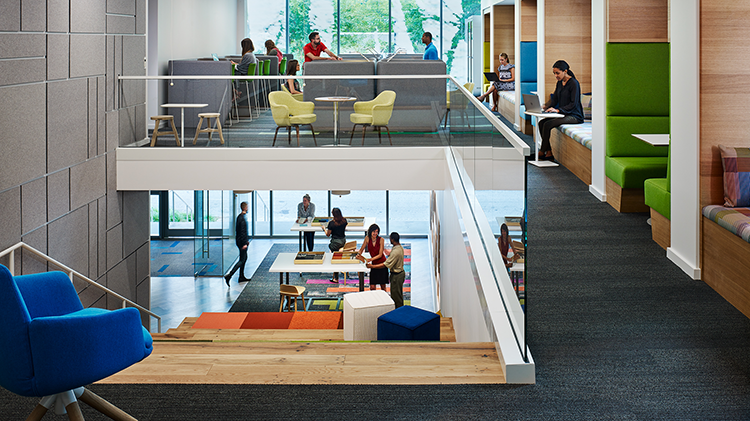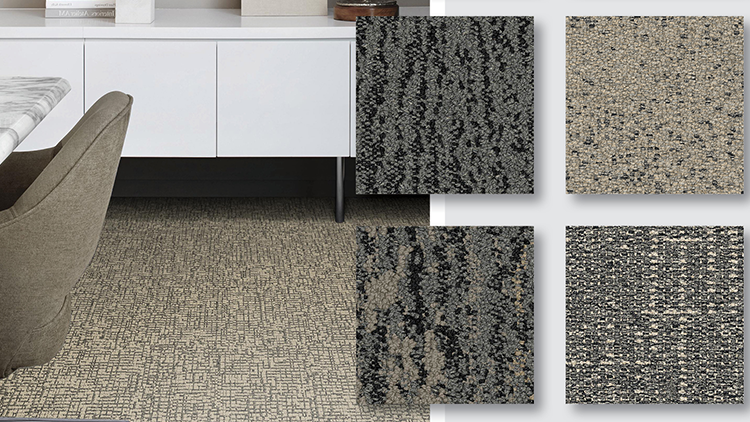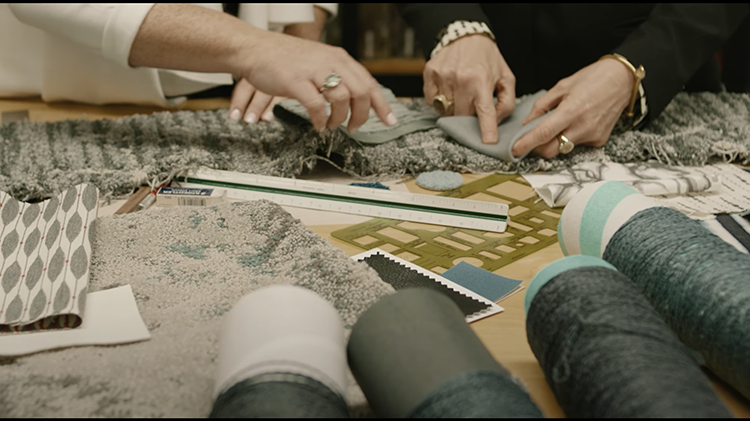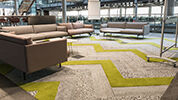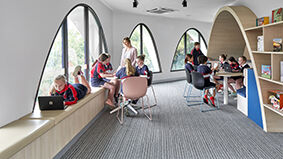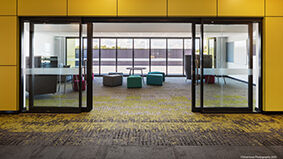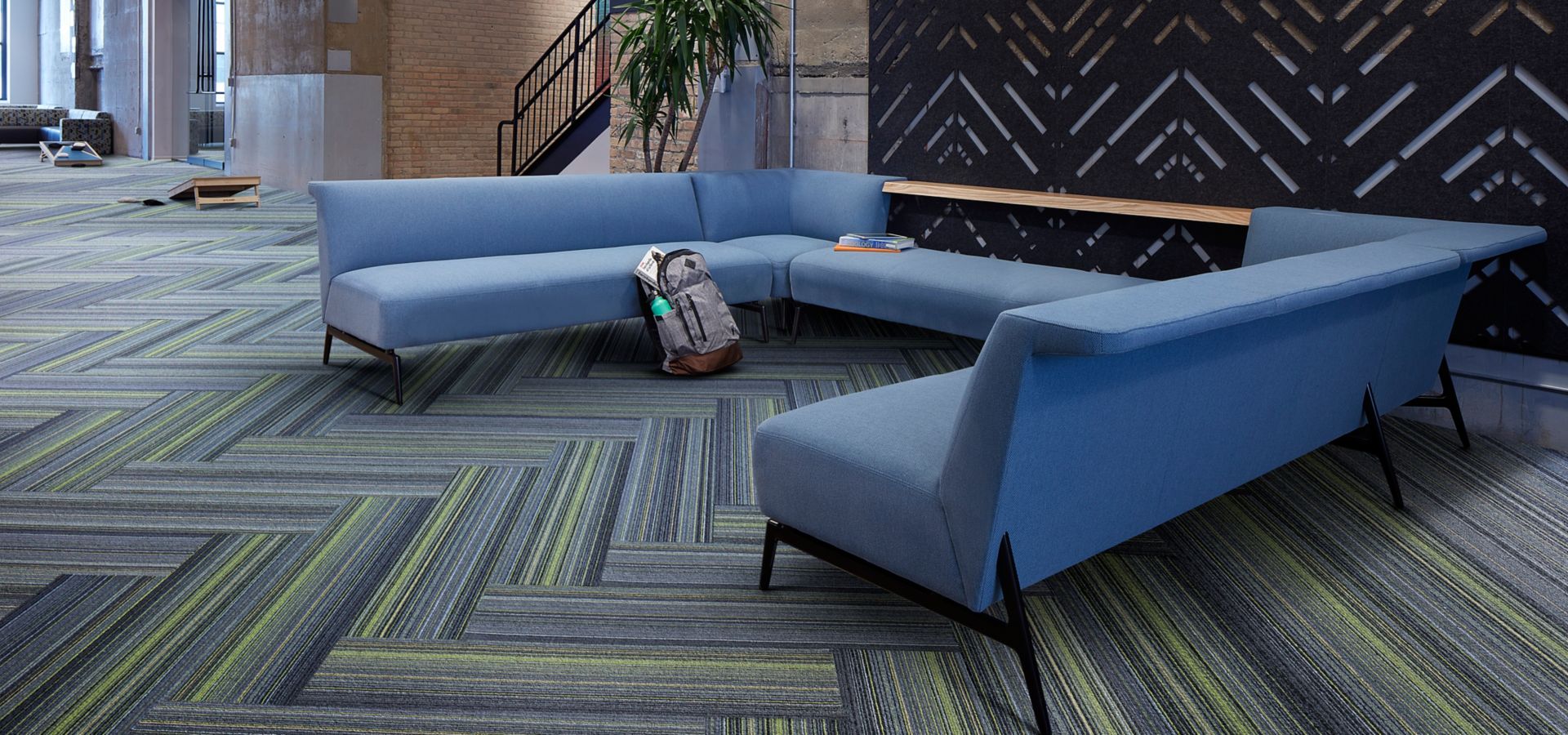The importance of interior design for education environments
Every learning facility wants to bring out the best in its students. While the quality of the curriculum is vital, it is not the only factor. The interior should not be underestimated, so how do you design a positive space in which students and teachers flourish?
This was the key question in the creation of the modernised campus of Avans University of Applied Sciences in Den Bosch, the Netherlands. The centrepiece of the space is Xplora, an impressive open multimedia room where approximately 1,500 students learn, work, and interact on a daily basis. Ernest Pieters of Rienks Architects led the design effort. Let’s look at what makes this new location so inspiring and conducive to productive learning.
Structure and zoning
“When you design a working environment for so many different occupants – in this case students, staff and visitors, you need to give serious thought to the manageability. That’s why we opted for an easily accessible location with plenty of space.” says Pieters. “We divided Xplora into separate zones, each with its own function. The first is the busiest, behind that is a zone with murmuring background noise, and the last is a quiet zone. This transition from loud to quiet gives students flexibility, with multiple types of working spaces to choose from.”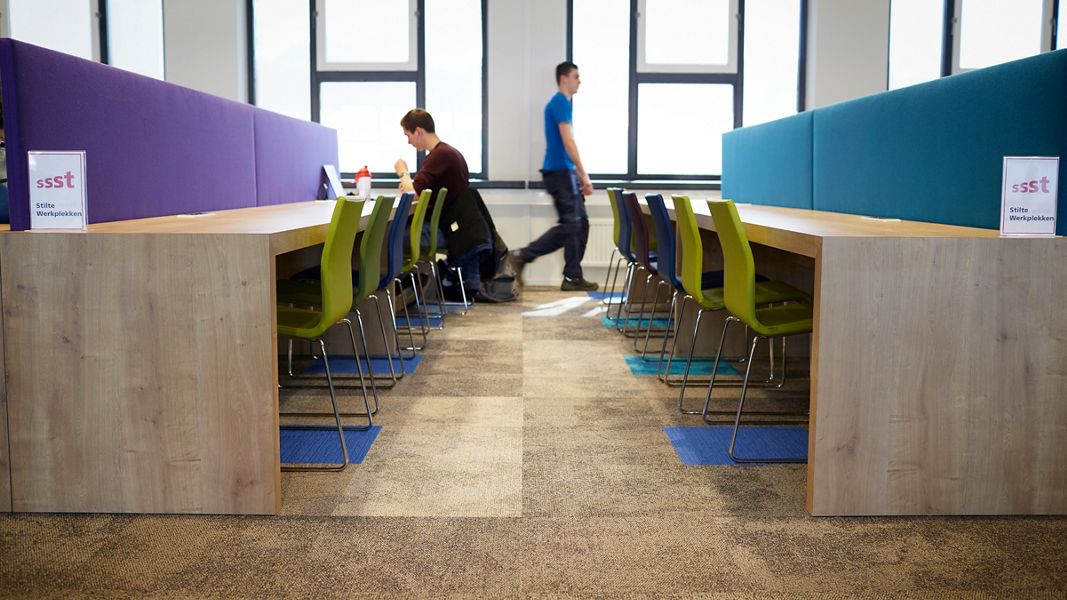
In structure, Xplora resembles a city centre. In a European city, such as Amsterdam or Den Bosch, the downtown area is a succession of squares, streets and remarkable buildings, which provides structure to city visitors. The urban tapestry helps people determine where they are and where they want to go next. This concept was translated into the learning and working environment of Xplora, by creating immediately recognisable main streets, squares and landmarks to help with orientation.
For example, an open sea container, with study units inside, was placed on one of the floors to act as an orientation point for students and staff to meet up. Every floor contains similar landmarks, such as pergolas, which offer the same visual reference points to support navigation in the space.
Stimulate students’ creativity
One of the main challenges when creating the design was to ensure Xplora will be used intensively. Today’s students have the internet at their disposal everywhere they go, and maintain daily contact with the outside world through a plethora of devices, so they need a reason to go to a specific learning and working environment.
It was recognised that for Xplora to be widely used, it has to be worth the journey and provide something that cannot easily be found in the home environment.
“Xplora needs to be a positive space that stimulates the entire spectrum of students’ senses,” Pieters explains, “the mood, the atmosphere, the view, the elements of the interior, the functional layout and the facilities – everything has to contribute to a positive feeling. And the space must facilitate interaction, which is why zoning and structure were so important in the design of Xplora.”
For instance, interaction takes place and creativity is fostered at the pergolas. They offer miniature stages where groups of students can work collaboratively, pitching workpieces, sharing feedback and ideas, and encouraging each other. A great example of a positive space.
A modern working environment for teachers
The teachers at Avans University also gain significant benefits from the new and improved campus. “The time of traditional classroom instruction where the teacher stands in front of the students is behind us now,” Pieters explains. “The current curriculum at Avans incorporates an element of traditional teaching, but also sees the teacher become more of a coach. That coaching role can come into its own in a dynamic, flexible working environment, such as Xplora.”
Aspire to achieve sustainability
Avans intends to be the most sustainable university of applied sciences in the Netherlands, aiming for their students to become sustainable professionals. That aspiration was another principle in the campus renovations, and a driving force in its choice of partners and materials used in the project.
This sustainable approach made Interface a logical choice to provide the flooring across the project. Pieters explained: “In addition to the fact that a floor must of course match the concept and design of a space, the sustainability benefits Interface’s modular flooring offers was a decisive factor in this case.”
Modular flooring benefits
The different zones within Xplora have different requirements when it comes to flooring. Different aesthetics help define the different moods in the building, but functional needs vary as well. For example, high traffic areas need maximal durability and easy cleaning. In total, 8 different ranges of flooring were selected. They may offer strikingly different looks, but all of them are hard-wearing and easy to maintain. The modularity provided the ultimate design flexibility with a variation of textures, colours and patterns, allowing the creation of seamless floors, or eye-catching zones and pathways.
The complete campus
While recreating and modernising the Avans University campus hasn’t come without its challenges, the completed project has created a positive, inspiring learning space in which both students and teachers to flourish.
Do you develop educational spaces? Join the conversation. #PositiveSpaces.
